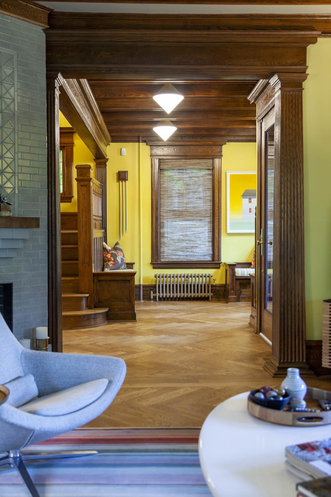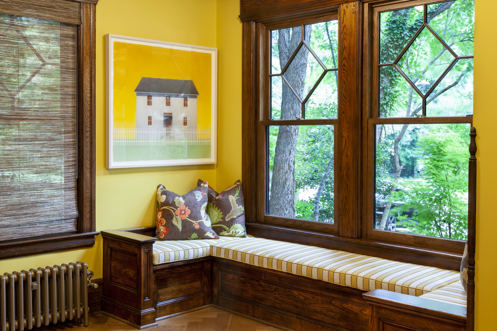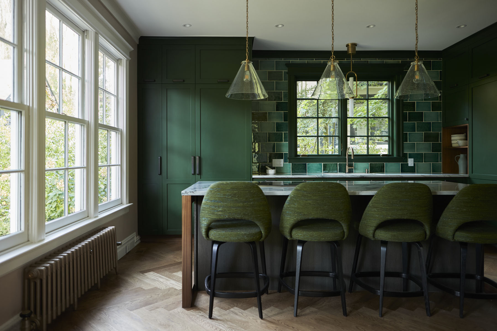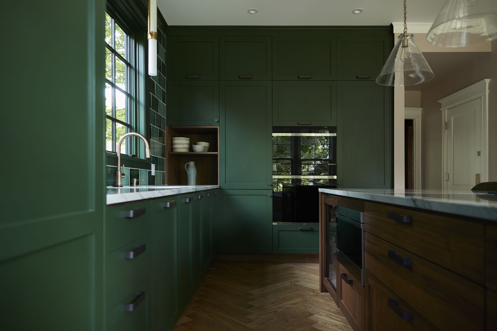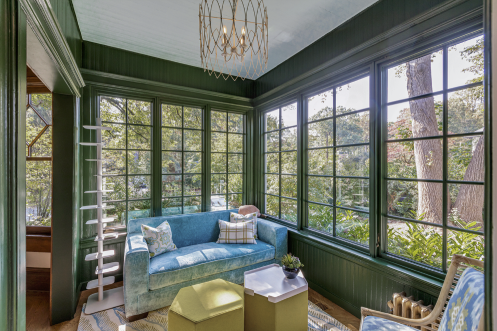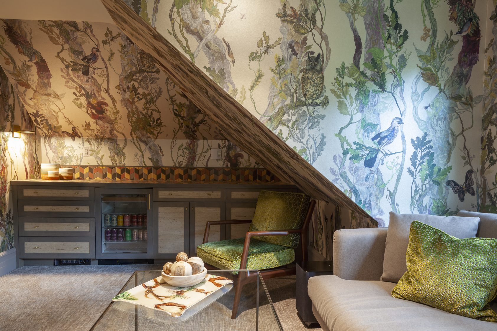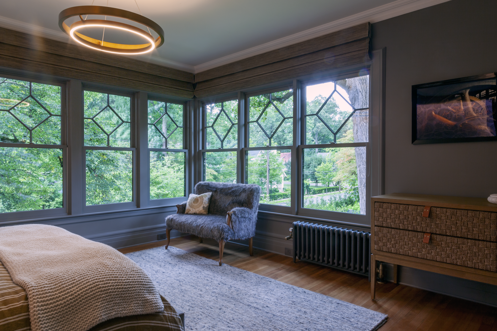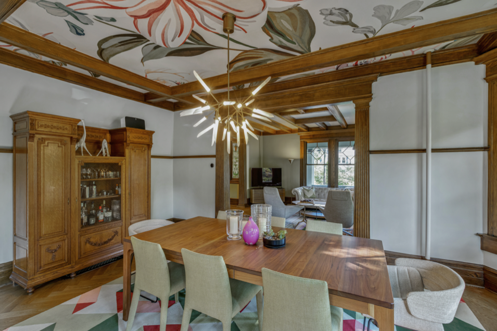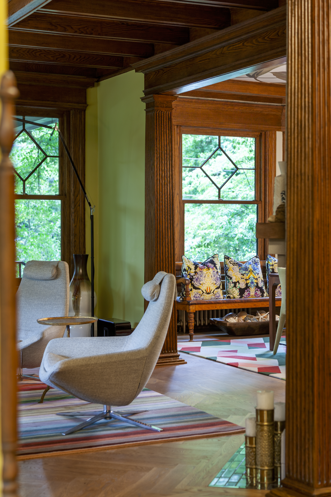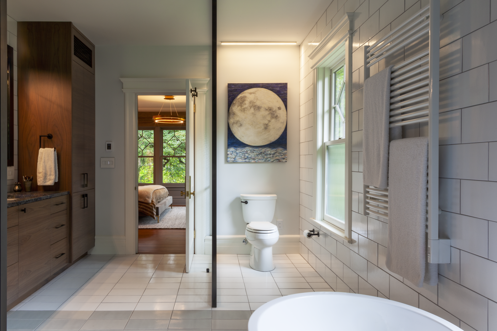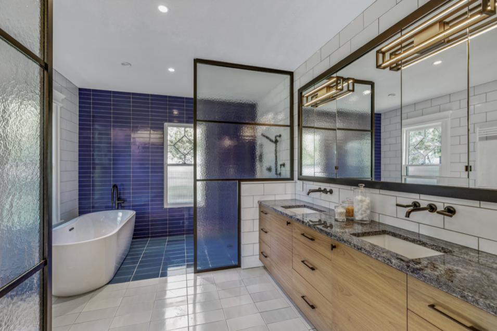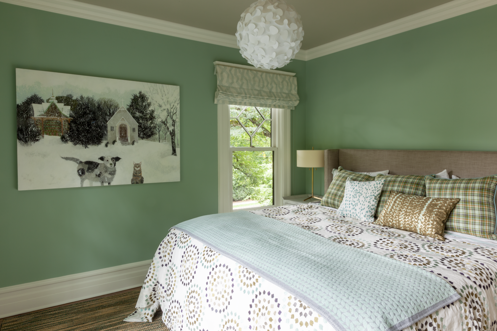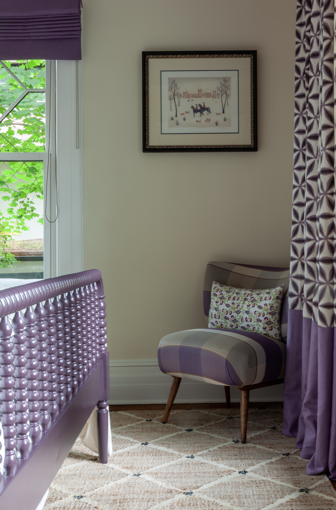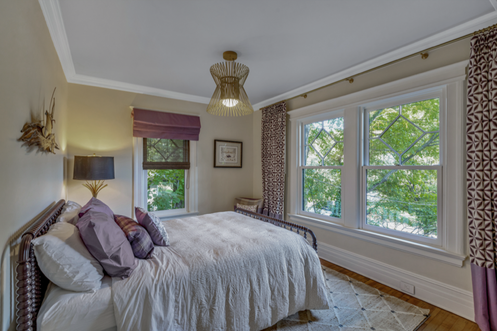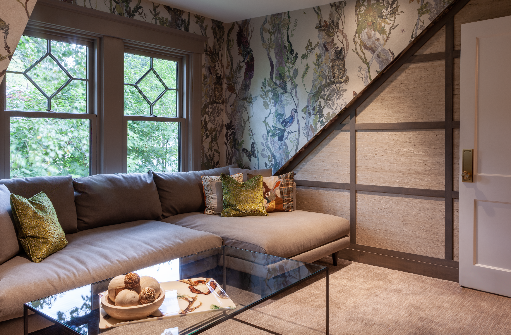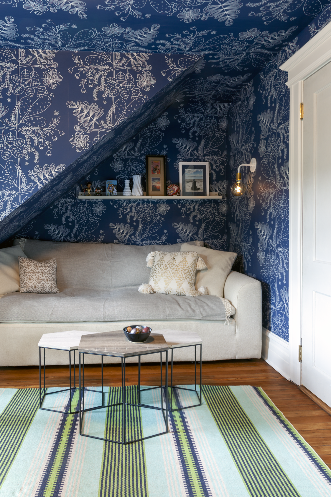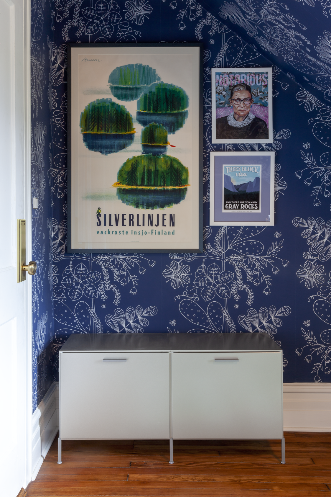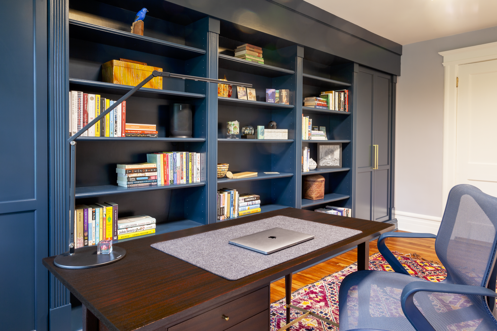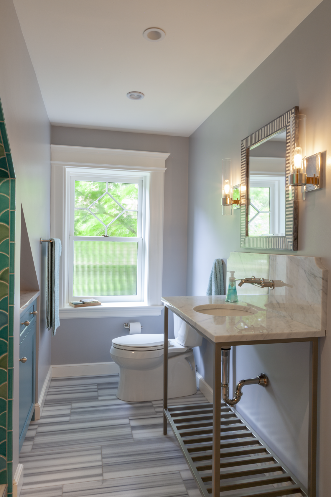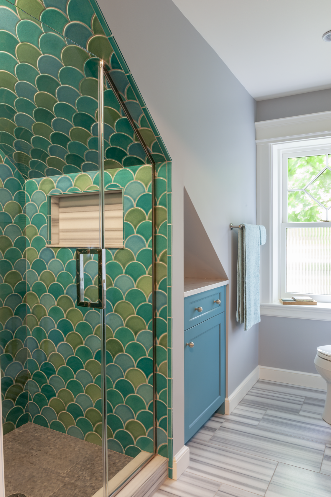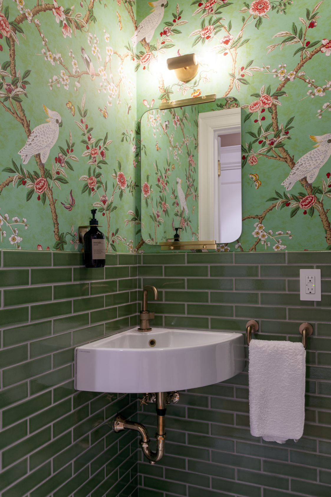Watch Video
Residential Design
Maplewood
This is a beautiful 100-year old Victorian in the lovely Village of Maplewood New Jersey. While its bones were great, it needed updating and had suffered from a bit of benign neglect. The goal was to keep the spirit of the house intact while adding modern functionality.
The biggest structural change we made was to create a primary suite by combining the space from a couple of bedrooms and closets. That transformed a rabbit warren of spaces into a cohesive bedroom, bathroom and walk in closet. In addition, it allowed us to add a lot of windows in the bedroom which overlook the tree-lined streets and make it feel like a tree house.
The second biggest change was completely revamping the kitchen. The old kitchen had odd windows by the sink and a tiny, not very useful island. So we blew that up and added bigger windows, a large island and a coffee bar area. The kitchen is not only better looking, it is much more functional.
In addition to those major changes, we changed every surface, system and space in the house so too many changes to list! The result is a modern, colorful and very livable family house that is ready for its next 100 years.
In addition to those major changes, we changed every surface, system and space in the house so too many changes to list! The result is a modern, colorful and very livable family house that is ready for its next 100 years.
Contractor: James Walshe Interiors
Pictures: Henry Built
Pictures: Henry Built

