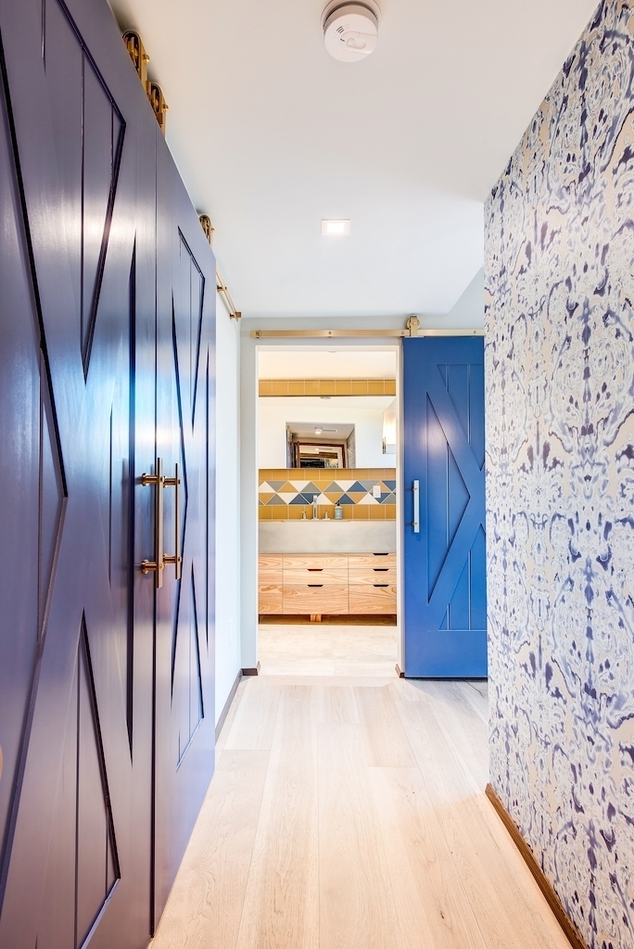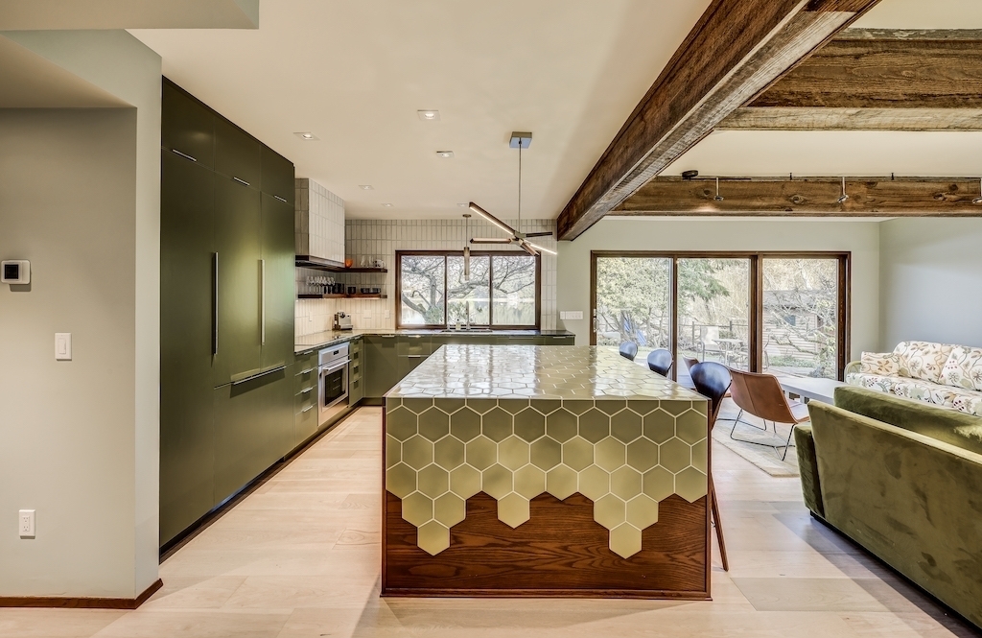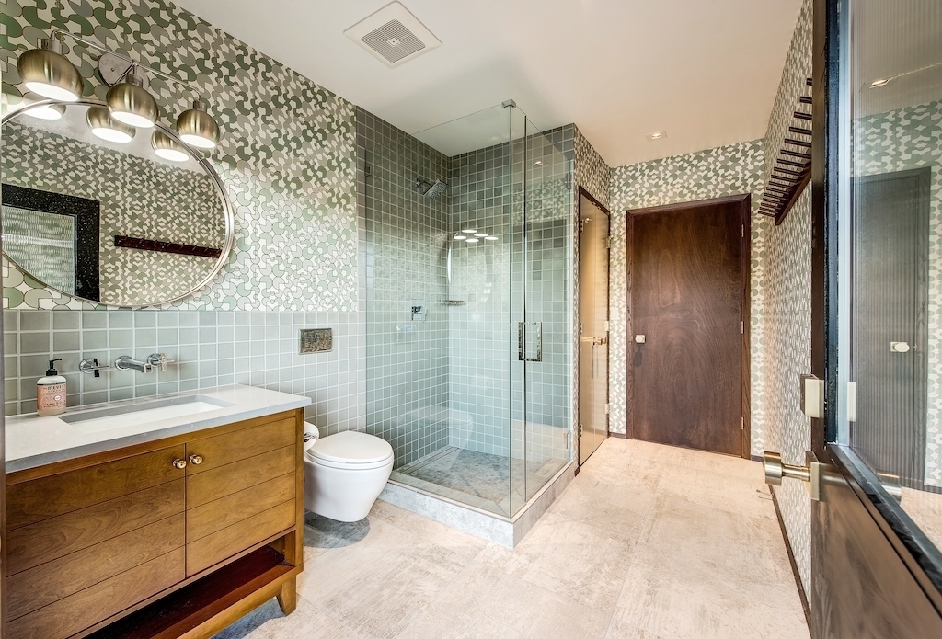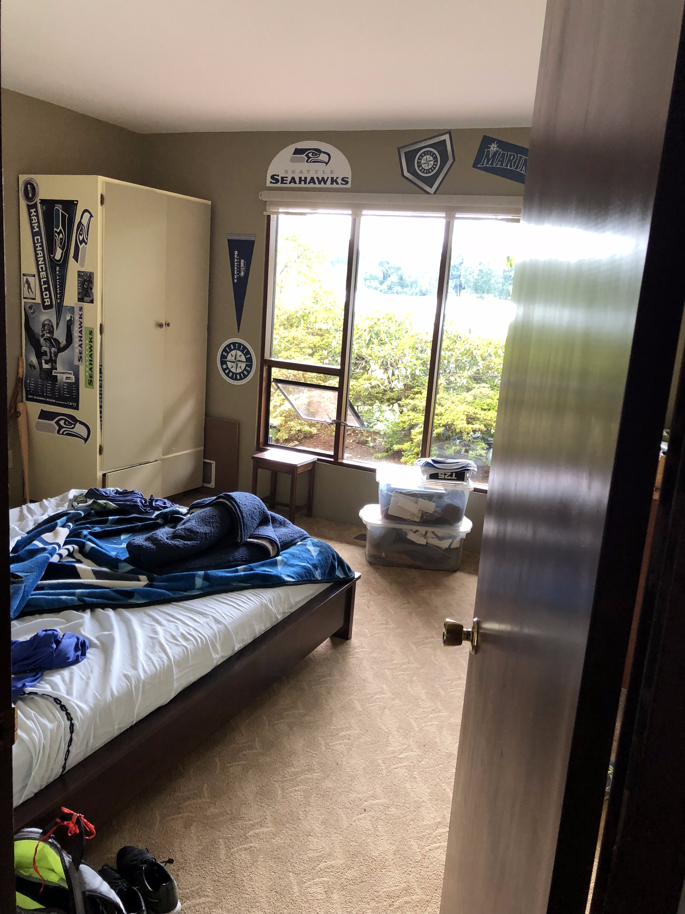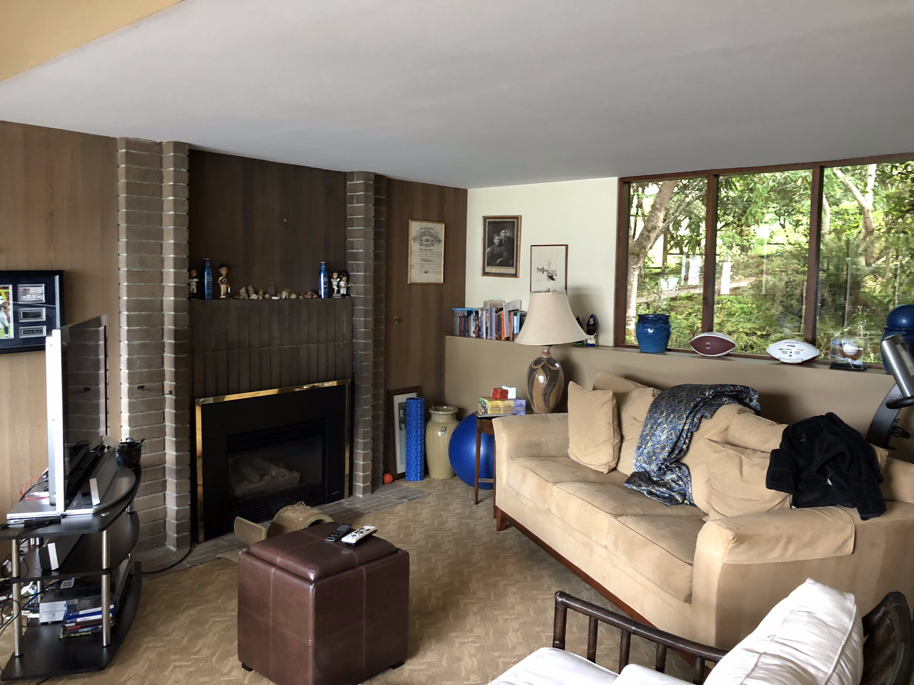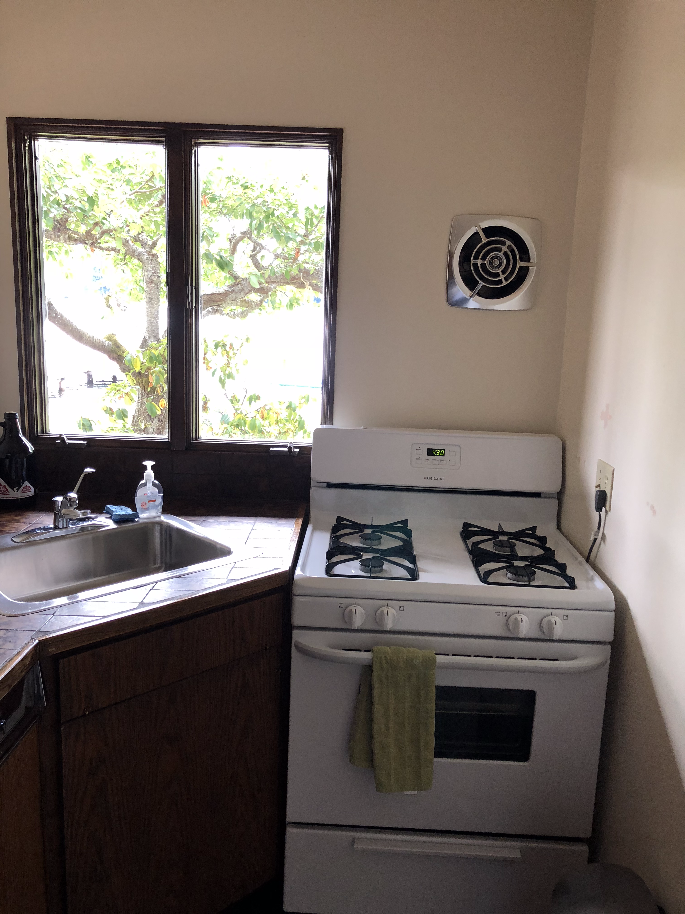Watch Video
Residential Design
Phantom Lake
My client’s parents built this house themselves in the ’60s. It’s a classic Mid-Century house on a beautiful small lake in Bellevue, Washington. Now it’s a multi-generational family house where her mother still lives and knows where every joist in the house is! My client claimed the basement as her own space so to make it functional and beautiful, we completely opened it up by taking down the wall between the kitchen and living room and making a big kitchen/living room space. The structural beams that required couldn’t be recessed into the ceiling because of the HVAC for the first floor so we clad them in reclaimed wood from a barn in Oregon.
We also changed it from a 2 bedroom to one and created a master suite with a new bathroom. The hardest choice was to replace the beautiful windows her parents built with large sliders to the lake. The result brings in lots of light and lake views. The colors in the public space are very Northwest nature greens, blue grays. In her Master Suite, we went with a brighter palette
and more pattern. The Master Bath is not for someone who doesn’t like color and pattern! Not surprisingly, mid-century furniture is perfect in this house and we carried the green and yellow colors throughout the Living Room and the cornflower blue and gold in the Master Suite.
Contractor: Damskov Construction, Bellevue (damskovconstruction.com)

