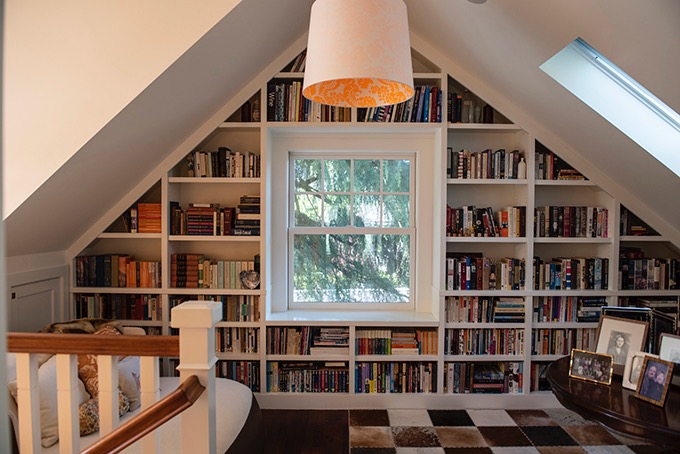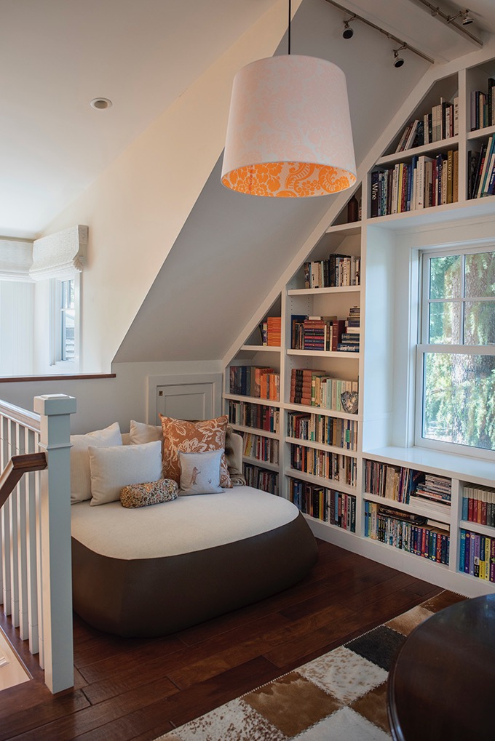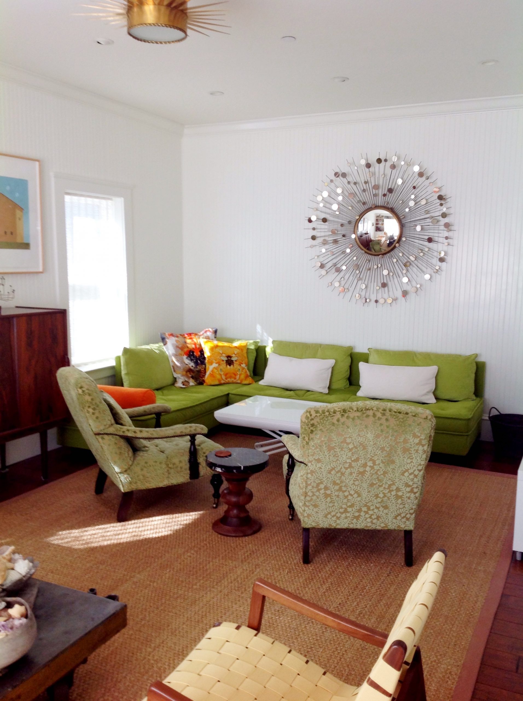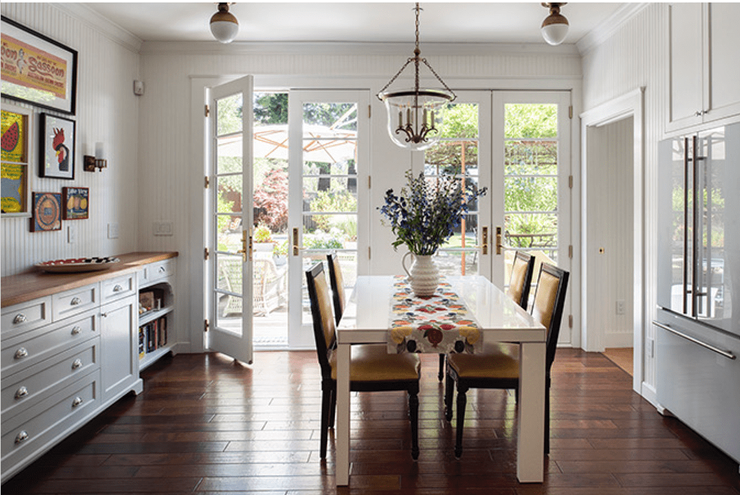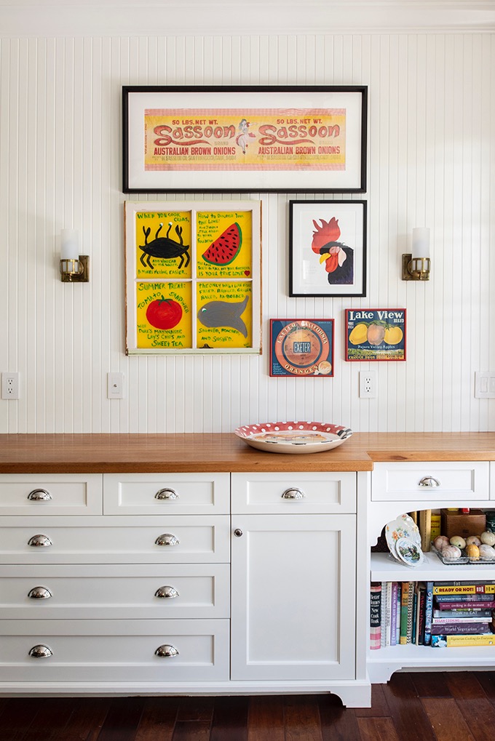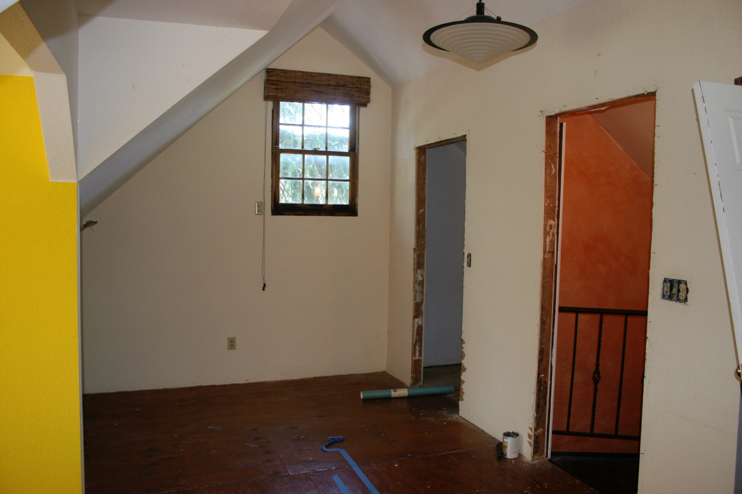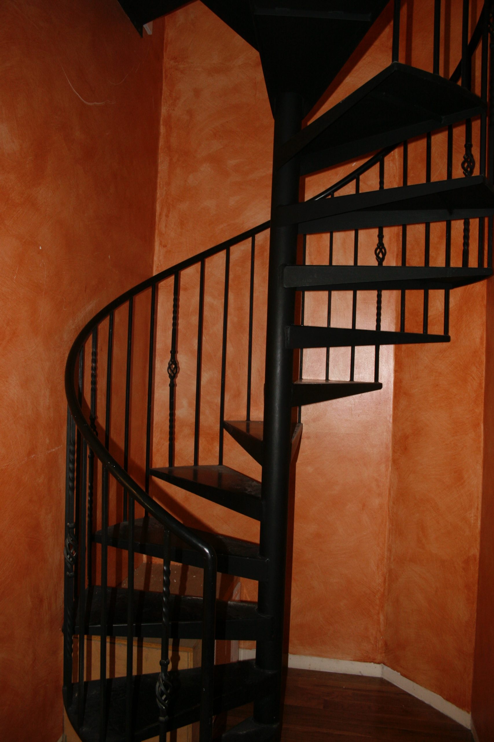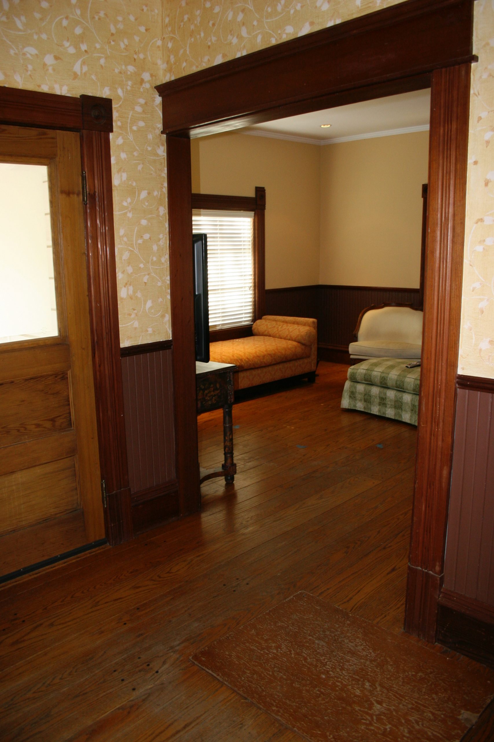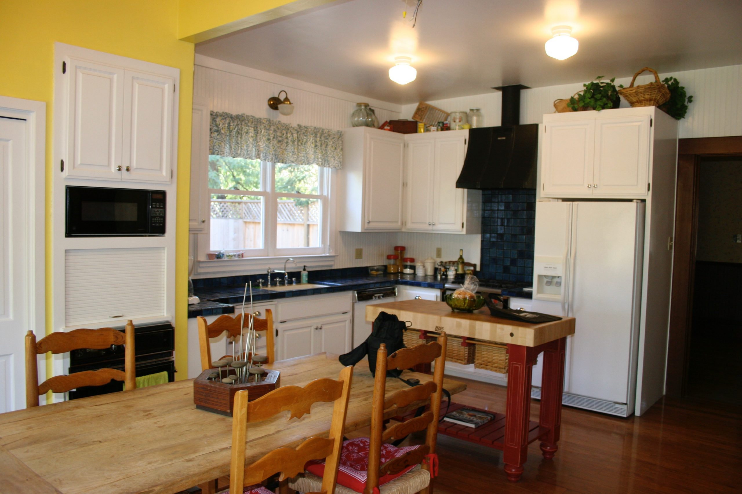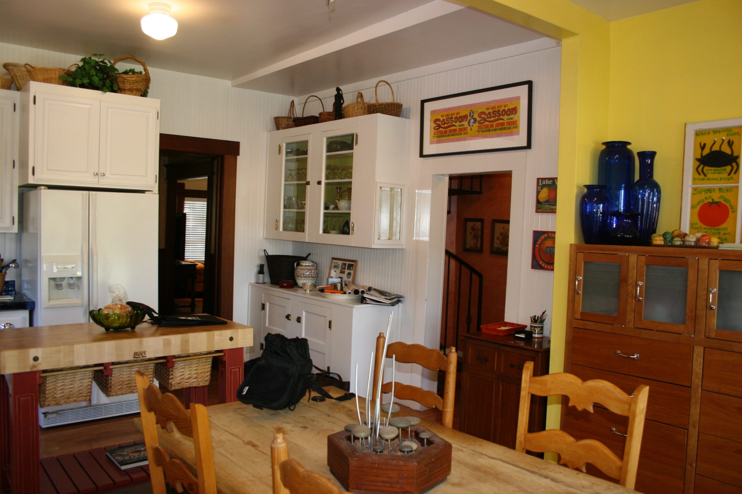Watch Video
Residential Design
St. Helena Construction
This farmhouse on a perfect wine country street in Saint Helena was built in 1910 and added on to a number of times over the years, but the last remodel had been in the ’60s and the house needed a lot of work. The contractor begged us to tear it down, but the homeowner liked the original character of the house which fit the neighborhood. After our major remodel, while it still looks similar from the outside, all that is truly original to the house are some walls, the front doorbell, and the guest bath medicine cabinet. Inside, everything changed. We combined the small living room with an adjacent small bedroom to create a much larger living area, added about 500 sfan office, bedroom and laundry area” removed the spiral staircase that was the only way up to the second floor (the homeowner hated it!) and made the upstairs much more usable by pulling it forward to the front of the house and expanding the dormers. Now the inside is light and bright with more open space and lots of colors, art, and interesting objects from the homeowner’s travels. While the overall feeling is a farmhouse, the materials and furniture are generally modern which makes for a lively mix.
Contractor: ABA Custom Homes, Santa Rosa (ABAcustomhomesinc.com)
Photography: Julia Sperling, San Francisco (JuliaSperling.com)

